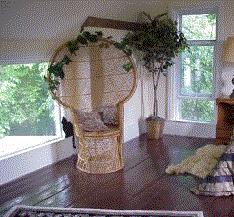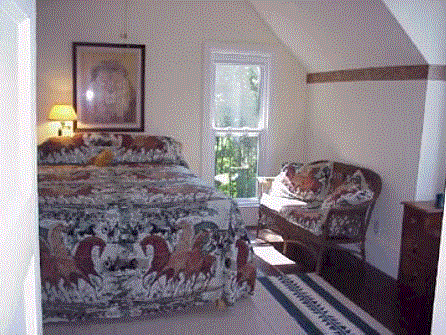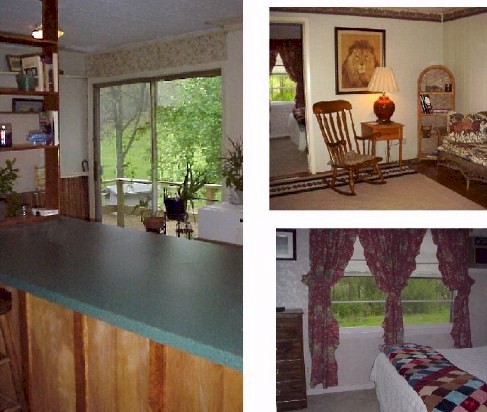Monty West
Company Presents Dragonwood Farm
Upstairs there are two more finished bedrooms.

The ceilings were insulated but they are still high and the windows on the three sides of this eastern facing room make it light and airy. The views from every window are breathtaking.

In the other bedroom the arched front facing arched window is flanked with book shelves.

The high ceilings give this room volume as
well as character.
Off this bedroom is an upstairs wing that has not been restored which leaves options for yet another bedroom, a huge bathroom or just extra storage. This area can be accessed from this bedroom or from pocket stairs from the kitchen.
In the middle of the original "L-shaped" footprint of the house a mother-in-law suite was built in the 50's consisting of a living room, kitchen, bedroom and bath. It has a deck from the rear of the house.

It is so self-contained that it would make a fabulous guest suite, teen quarters, or suite for a B&B. The kitchen could be used as an extra kitchen when entertaining.
There is a central hall on the first and second floors and a stairway that is yet to be restored. These areas allow for a variety of future uses of this space as well as the house. It would be a perfect bed and breakfast as well as a home for a family desiring lots of space or with its scenic secluded location and the proximity to Center Hill Lake a super weekend retreat.
Dragonwood Farm is offered at $229,000. Possible owner terms.
Now lets tour the grounds! Click here.
Dragonwood Farm History click here
Tax map showing Dragonwood Farm click here
Information on Edgar Evins State Park within 1 mile
Contact Information
 |
| Prev Site | Random | Next Site Horse Products WebRing Index Add your Horse Productssite? |
![]() This
page created with Netscape Navigator Gold
This
page created with Netscape Navigator Gold